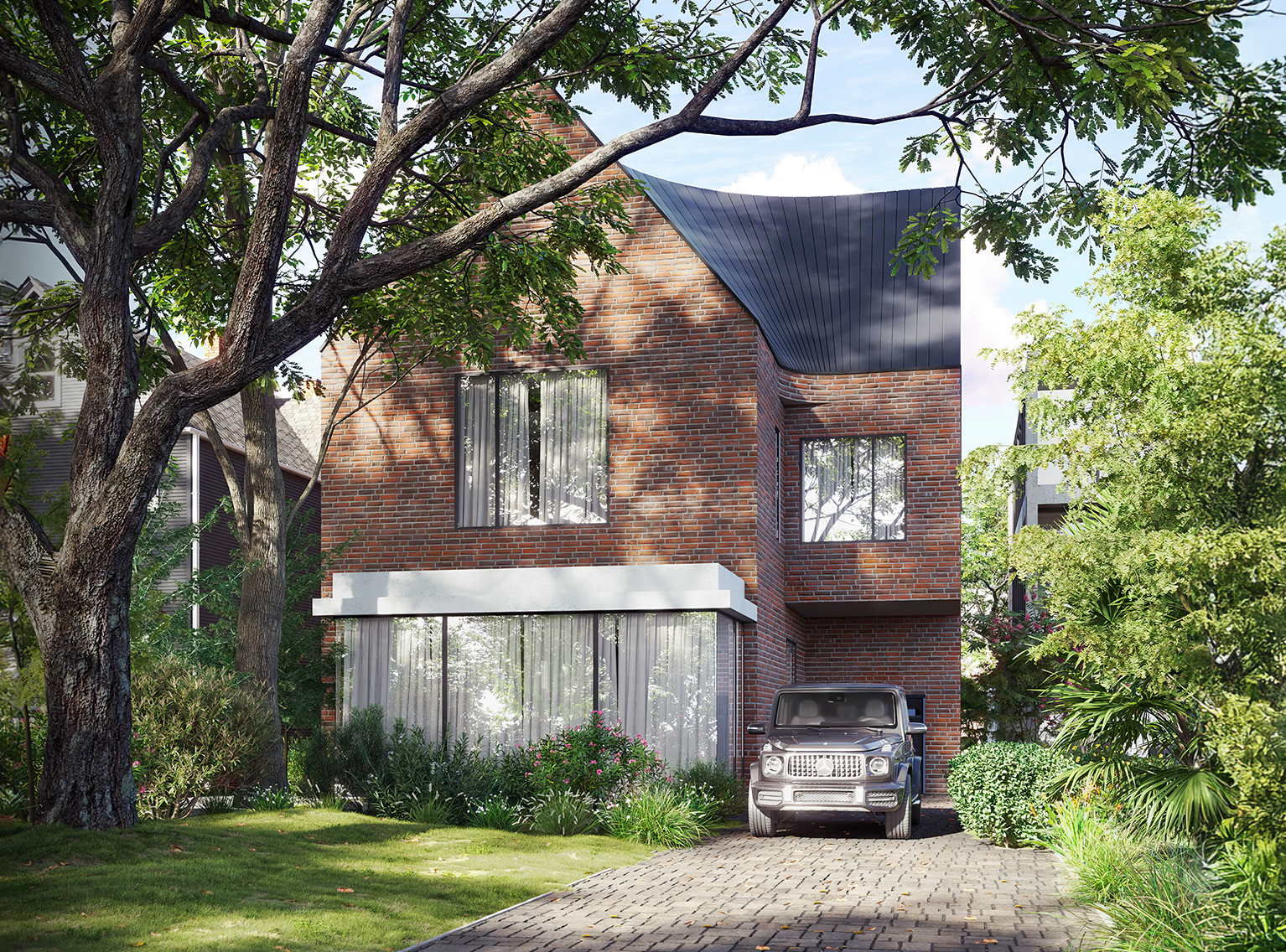
16 Wells Hill Ave.
Casa Loma
Exclusive Listing
A rare offering in one of Toronto’s most esteemed enclaves—this expansive, ultra-private 40×210 ft table-top lot comes with fully approved plans to craft a bespoke 7,742 sq ft luxury residence (5,542 sq ft above grade) using the existing setbacks.
Designed for refined living and grand entertaining, the envisioned home boasts 4 lavish bedroom suites, each with spa-inspired ensuite and walk-in closet, (2 walk-ins in primary bedroom) a formal dining room, elegant living room, and a chef’s kitchen that flows into a spacious family room overlooking the lush, mature West-facing garden. The walkout lower level features a grand entertaining lounge, second prep kitchen, staff suite, and direct access to the serene, tree-lined backyard with space to accommodate a pool and cabana. A rooftop terrace, elevator to all levels, attached garage with car lift, and a 3-car private drive complete this extraordinary vision.
Tucked on a quiet, tree-canopied street steps from top private schools (BSS, UCC, St. Mike’s), subway access, Loblaws, ravine trails, and minutes to Forest Hill Village—this is a once-in-a-lifetime opportunity to bring an architectural masterpiece to life in Casa Loma.
-
Main level:
10 FT ceilings, chef’s kitchen, family room, walkout to terrace, powder room, dinning room, sitting room, attached garage access and gas fireplace.
2nd level:
10 FT ceilings, 3 bedrooms + lounge area and laundry room with sink. Primary suite with sitting area and two walk-in closets. All bedrooms have ensuite baths and walk-in closets.
3rd level:
16 FT ceilings, bedroom/office with walk-in closet, ensuite bath and walkout to west-facing terrace.
Lower level:
9 FT ceilings, entertainment room or office with walkout terrace and direct access to backyard, powder room, prep-kitchen, 2nd laundry room with sink, ample storage and staff suite with ensuite bathroom.
Inclusions: Gas boiler (radiators), gas forced-air furnace, sump pump, Generac gas whole-home backup generator, AC x2, integrated fridge, wall oven & microwave, gas range & range hood, built-in BBQ, clothes washer and dryer, all electric light fixtures and window coverings.
2024 Taxes: $15,357.25
*Buyer or buyer’s agent to verify all dimensions, plans and taxes.
Do not walk the lot please, property occupied.
Please contact listing agent for any inquiries and showing request.































